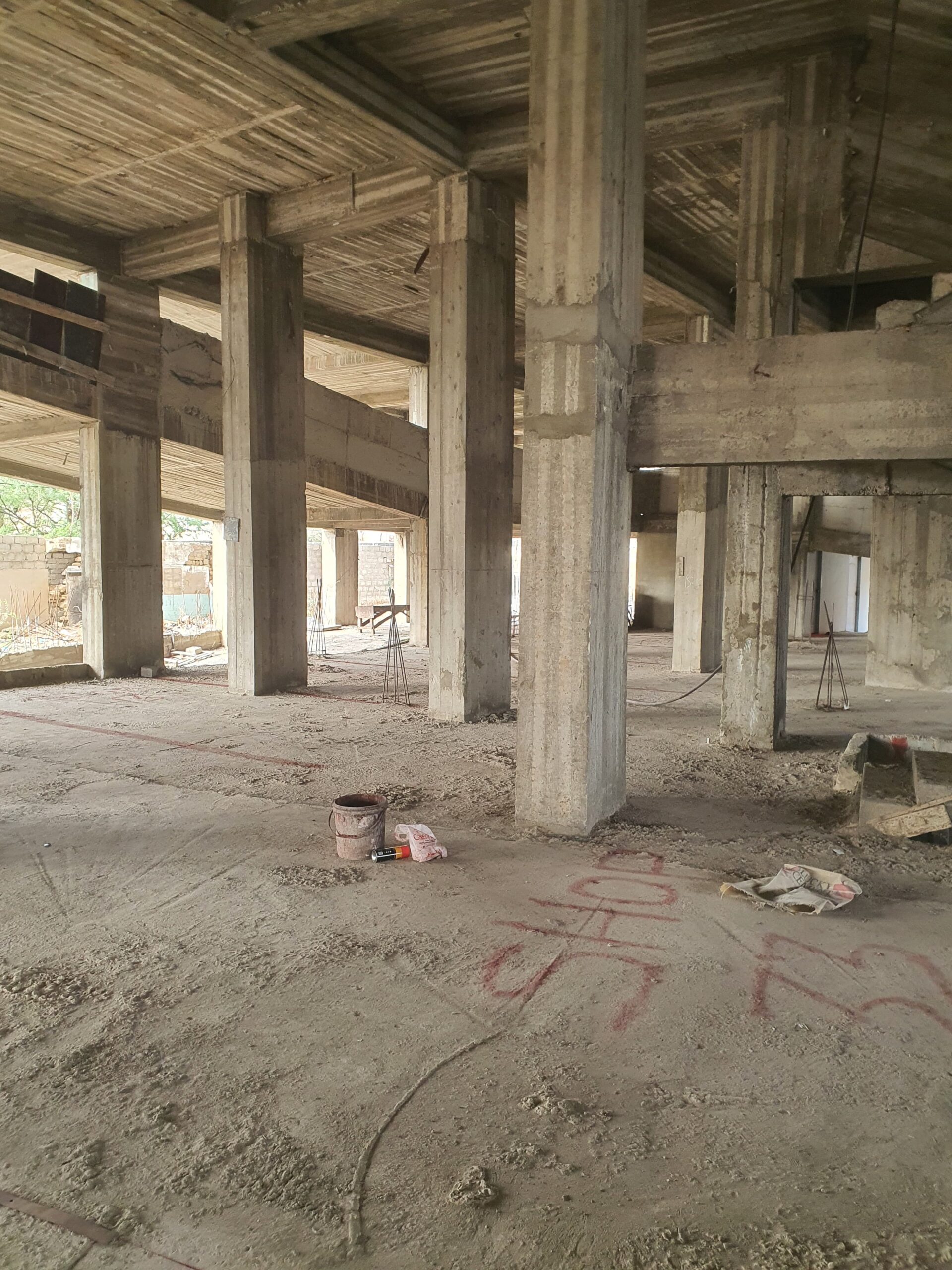2/April/2024 Update

Ground Floor Shops Layout
Construction layout is the process of marking the building design on the construction site to enable installation. Layout is used to guide the construction process, showing what types of installation need to be done and exactly where it needs to be on the construction site.

Electrical Conduiting 9th Floor
21/May/2024 Update Electrical Conduiting Work Electrical conduit is a raceway used to house and protect electrical wires within a building or structure. From data centers

Slab Shuttering 9th Floor
3/March/2024 Update Slab Shuttering Shuttering is defined as the temporary moulds that are used to hold the wet concrete in place until the concrete has

Steel Arrived at Site January 2024
07/January/2024 Update Steel Arrived at Site In concrete construction, steel reinforcement enhances the tensile strength of plain concrete. While concrete resists compressive forces, it lacks

Block Masonry Work 8th Floor
15/December/2023 Update Block Masonry Work This type of masonry work is done using precast concrete blocks made from a mixture of cement, sand, water, and

Slab Shuttering 8th Floor
4/December/2023 Update Slab Shuttering Shuttering is defined as the temporary moulds that are used to hold the wet concrete in place until the concrete has

Column Shuttering 8th Floor
2/December/2023 Update Column Shuttering Shuttering is defined as the temporary moulds that are used to hold the wet concrete in place until the concrete has
